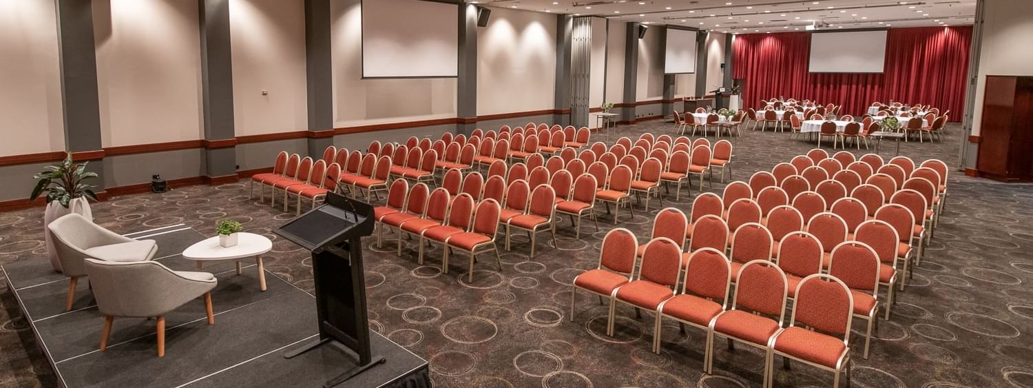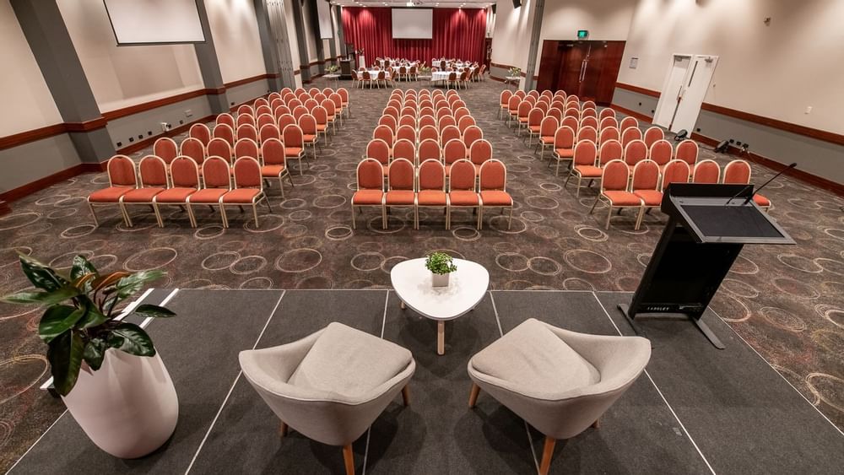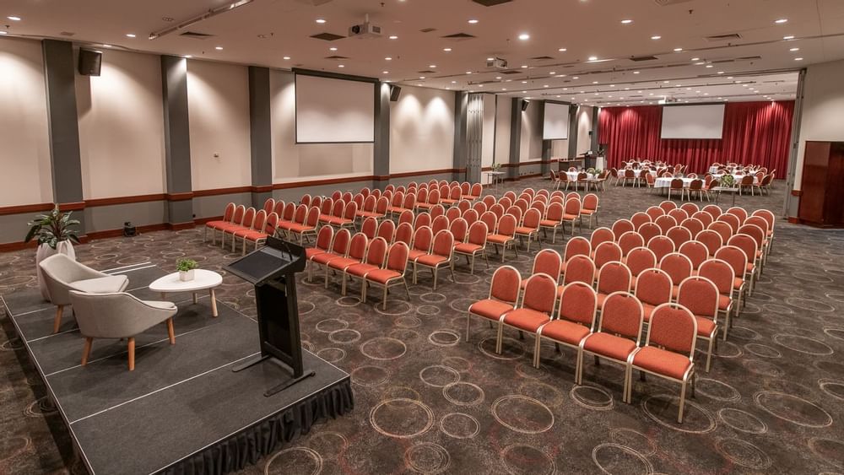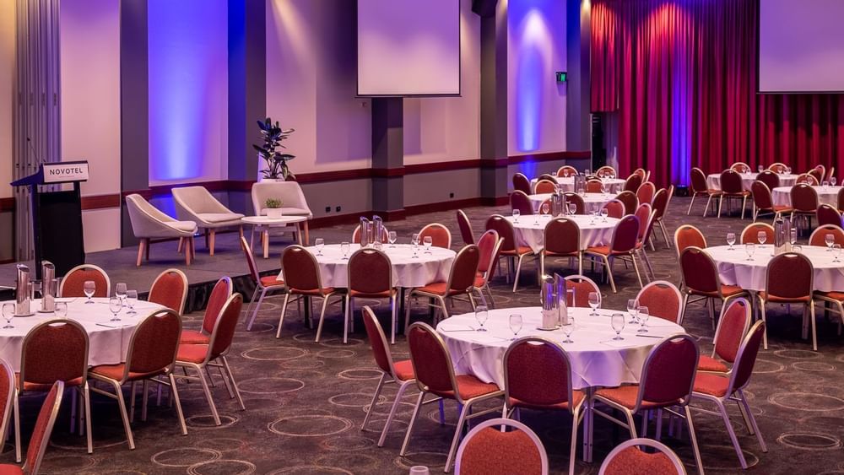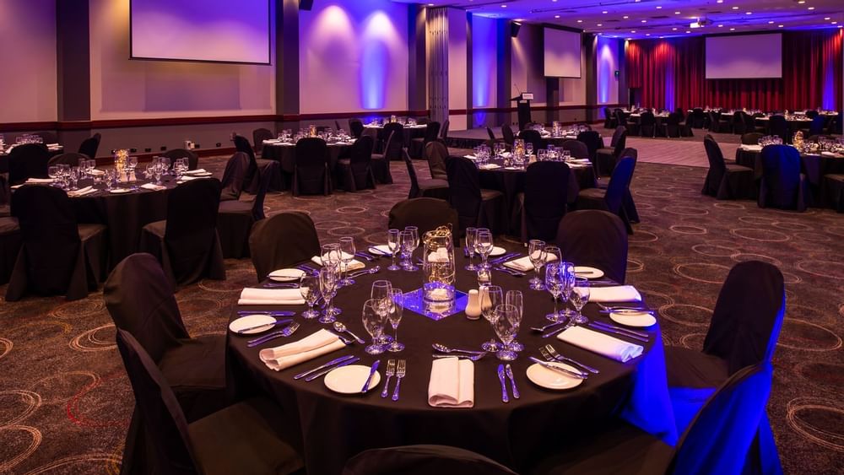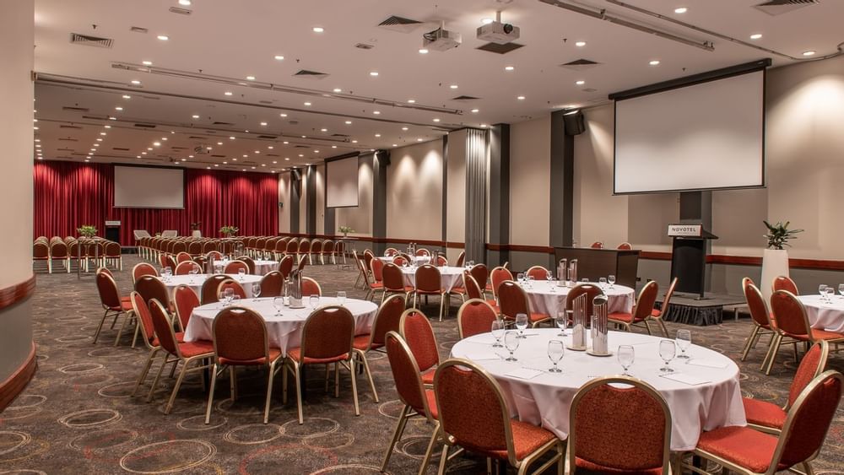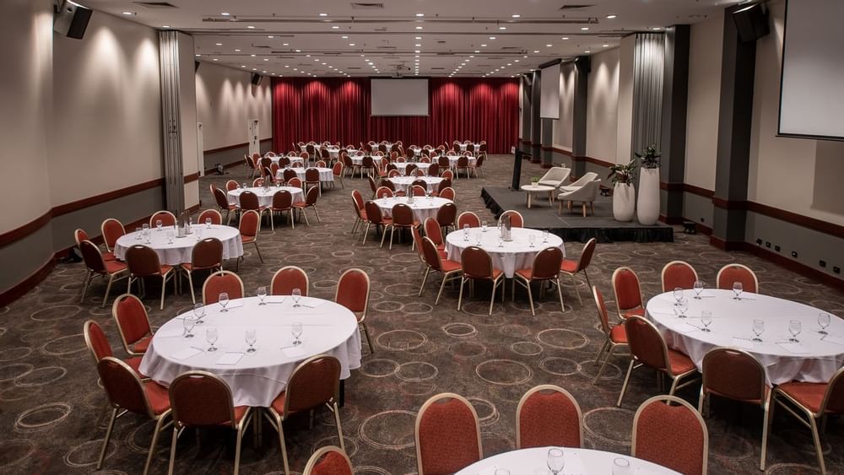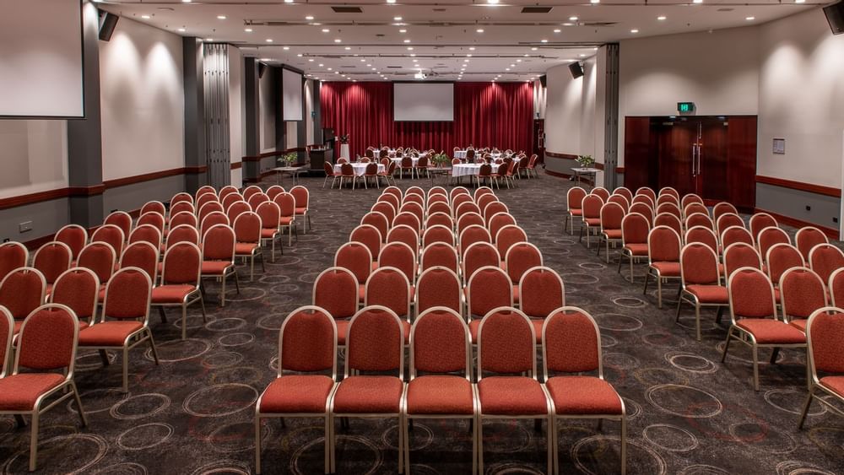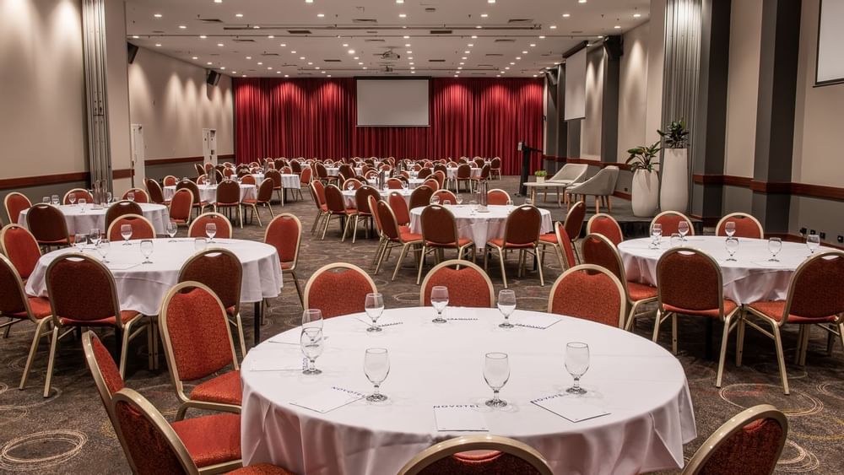RIVERSIDE BALLROOM
The Riverside Ballroom is the hotel’s premium event space. Located on the conference floor, the mezzanine level, the ballroom is pillarless with 4.5m ceilings and a total area of 476sqm.
This room can also be divided into Riverside North and Riverside South with a floor to ceiling partition wall.
Click here to access a 3D walkthrough of our hotel and conferencing facilities.
Please complete the form here to enquire a meeting quotation.
Or email us at casey.mikus@accor.com.
CONFERENCE ROOM DETAILS
| Area(m2) | 476 |
| height(m) | 4.5 |
| Dinner Dance | 300 |
| Banquet | 400 |
| Theatre | 500 |
| Classroom | 250 |
| Cabaret | 264 |
| Banquet Without Dancefloor | 400 |
| Banquet With Dancefloor | 300 |
| Cocktail | 600 |

